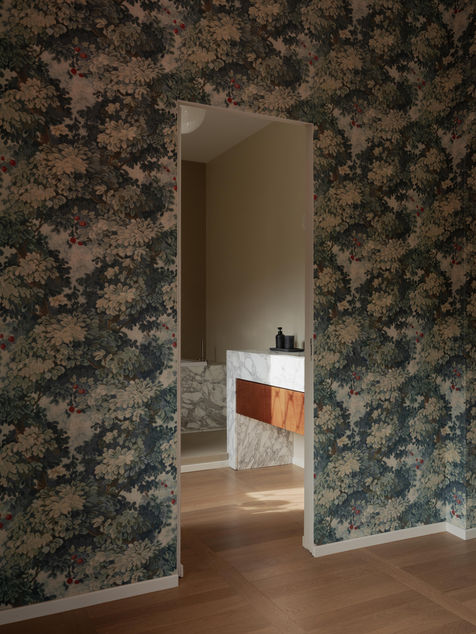top of page
A MODERNIST MANIFESTO


FIRST FLOOR

SECOND FLOOR
GROUND FLOOR
Originally designed in the 1960s, the villa is reminiscent of Frank Lloyd Wright's Usonian architecture, featuring simple lines, a regular plan, and natural materials that blend harmoniously with the surrounding environment.
Authentic materials such as stone walls, exposed brick, wood, and concrete are maintained and reinterpreted through combinations that enhance natural light and enliven the space.
The aim was establish a seamless dialogue between the villa’s original spirit and modern architectural language, achieved thanks to a sensitive design approach that honors its historical identity while reinterpreting it with a fresh, authentic voice.
The project redesigns the interiors, eliminating most of the corridors and some small rooms once used for laundry and services, resulting in more open and airy environments and offering greater fluidity between the different areas of the house.
The elliptical staircase, the true heart of the villa, is already visible from the entrance and symmetrically organizes the spaces of the living area. To the east, the living room unfolds with a stone wall that houses a fireplace integrated into the conversation area, while a large sofa dominates the TV area. To the west, the 40 sq m American-style kitchen is characterized by a large custom-made Travertino Rosso Persiano island. The dining nook, with a built-in bench under the window, offers an intimate space for small lunches, while a series of doors hides refrigerators, pantries, and two secret passages to the service area and secondary stairs. A full-height window, powder-coated, separates the kitchen from the dining room. The upper floor, with its oak parquet floor laid "sister", houses the bedrooms, all overlooking the main staircase and connected by a continuous cream-colored resin path. The owner's central studio, characterized by a custom-made window and a large view of the main terrace, represents a refuge of light and inspiration.
Every detail, from the natural materials to the tailored furnishings, contributes to a cohesive narrative, where spaces are not merely inhabited but seem to come alive, becoming protagonists in the lives of their residents.
PRIVATE RESIDENCE
Location: GROTTAFERRATA
Year: 2025
Photography: Peter Molloy
Publications: AD Italia, DIVISARE,Urdesign,

bottom of page
















