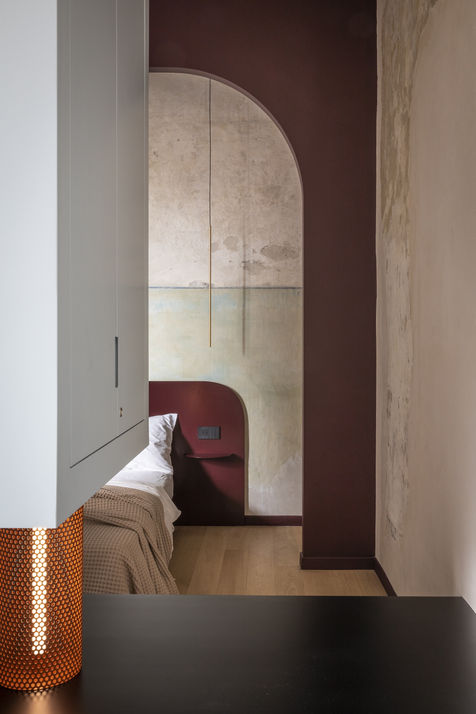top of page
CASA TOTEM

ACCOMODATION
Location: Trastevere, ROMA
Year: 2021
Photography: Ellerstudio
Publications: The Plan, Living Corriere, Area, Yellow Trace, Elle Decor IT, Interni Magazine, Label, AD France, Baunetz, Youbuild
Totem House is an apartment of just 65 square meters, hidden in the heart of one of the city’s bu siest neighborhoods, Trastevere, on the first floor of a historic building. It was completely redesigned to welcome travelers fascinated by the more contemporary face of Rome, can accommodate up to four people and consists of an entrance, two bedrooms, a kitche nette, and a living area with flexible furnishings designed to provide space for various activities. The apartment, originally adorned with 1970s wallpaper, has been completely stripped down, re vealing layers of colors and enamels from the original era. At the center of the apartment, serving as the pivot for the reorganization of spaces and dictating an entirely new order, is the “totem” – a multifunctional and sculptural volume that rises from floor to ceiling. It acts as a sort of scenic backdrop, concealing one of the bedrooms and a passage leading to the facilities, such as wardrobes, lights, refrigerator, wine cellar, and a bookshelf. An imposing black lacquered wooden horizontal plane is embedded on it, projecting towards the walls of the living room, designed as seating for the dining table or as a chaise-longue.

bottom of page
























